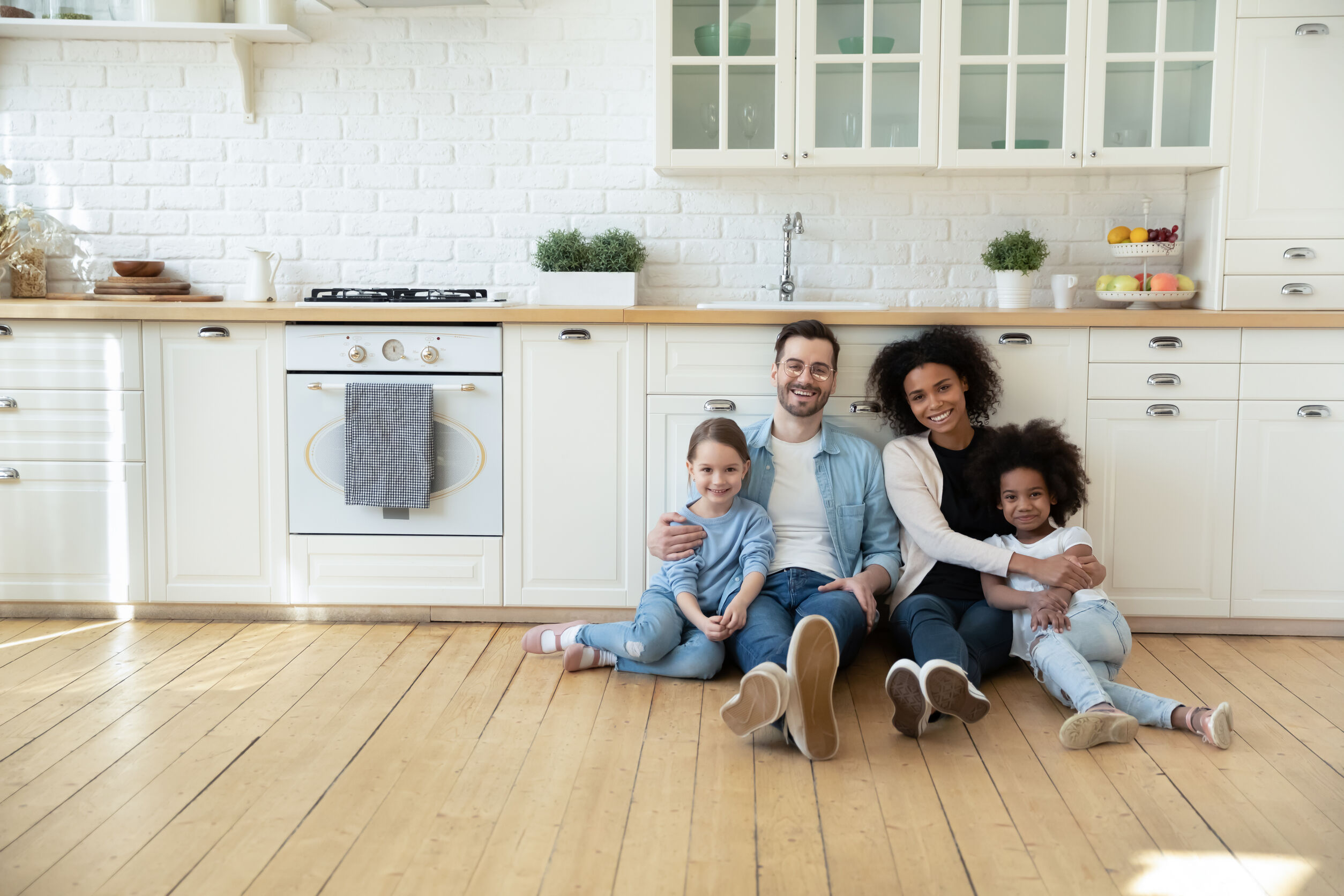
SIPs are the building material for the 21st Century
Structural insulated panels (SIPs) are engineered panels used to construct walls, ceilings, and floors. As a replacement for construction methods using traditional framing lumber and insulation, SIPs provide an extremely durable, strong, and energy-efficient building option. Building with SIPs will save time, money and labor.
Structural insulated panels consist of a rigid foam insulation layer sandwiched between two structural skin surfaces, such as oriented strand board (OSB). These panels are manufactured in various sizes, with thicknesses ranging from 4 to 8 inches. SIPs can also be manufactured in larger format for custom work, but these larger panels may require a crane for installation. SIPs for interior sheathing can also be custom-tailored to particular needs as the project specifications require.
SIPs can handle dead loads of about 10 pounds per square foot (PSF) and live loads up to 70 PSF. They can be used in roofs and floors as well as walls and can span as much as 18 feet with no additional support. This makes them considerably stronger than comparable surfaces constructed with traditional wood framing.
Net Zero vs Green
A Net Zero home produces as much energy from renewable sources as it uses over the course of a year.
The most widely used green building standard in the world is LEED, which stands for Leadership in Energy and Environmental Design. LEED is a more comprehensive certification which looks at energy as a single component of a sustainable home. Your new building or renovation is awarded credits based on the categories: Location and Transportation, Sustainable Sites, Water Efficiency, Materials and Resources, Indoor Environmental Quality, Innovation in Design, and of course Energy and Atmosphere.
A fee, which varies based on square footage, is paid to register the building. It does not cost more to register based on higher certification level. LEED homes must provide documentation supporting the application and LEED certification is granted by the Green Building Certification Institute (GBCI).
If a home is LEED-certified, it will have demonstrated sustainable practices across a range of important green focus areas. The average LEED-certified home uses 20-30 percent less energy than a home built to standard code, so homeowners can expect a significant reduction in operating costs. But the benefits do not stop there, a recent study of the real estate market in Texas found that new homes built to LEED standard achieved an 8% premium in resale value.
Green Certification at a Glance
- All bettr homes are Florida Green Certified through the Florida Green Building Coalition
- FGBC Green Certification allows for distinction from other units, increasing rental value and sale value
- FGBC’s average score is 68 on the HERS Index, indicating that certified homes are 32% more energy efficient than standard new homes
- SI Panels units score in the low 50s on the HERS Index, meaning our homes are even more energy efficient (at about 50% more efficient than standard new construct homes)
